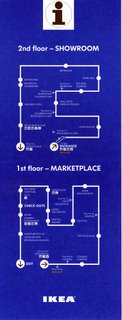
Other good info thanks to Jennoconn from the IKEA Fans Forum:
Parking: I always park in the lower level of the deck in either C or D aisles. This is close to the escalator/elevators and the moving ramp when you bring your stuff to your car. They do have family parking but I can never figure out how to get there.
First floor: When you come up the escalator or elevator you stop in the "greetor lobby" they used to always have someone standing there to help but I haven't seen anyone lately. There's a bathroom there and an ATM. To the right is the "ladybug playground" as my daughter calls it. To the left is the cinnamon roll eatery, the checkout lanes and past them the returns and pick-up.
Up the escalator: If you head to the right you'll get the usual path of display rooms --) sofa section --) futons & coffee tables --) chairs --) media & bookcases --) the kitchen displays start and dining tables & chairs --) Kitchens! --) bedrooms --) closet & dressers --) office --) bathrooms --) kids stuff --) then ends at the restaurant with the bathrooms down the hall and the stairs and elevator down to the Marketplace.
Of course I rarely go that way - I go backwards and through the shortcuts.
at the top of the escalator I turn left --) go into the kids area and the 1 st shortcut (between the toys and the kids tables and chairs) which takes you to media then you can follow the path to dining and kitchens. Kithens have been my main focus so usually I'm wiped out and head to the restaurant or down to the marketplace following the same shortcuts.
Downstairs: I don't know the Marketplace as well but I'll give it a try. Kitchen & dining --) rugs & office supplies --) window treatments & textiles --) bedding and bath textiles --) laundry & storage --) lighting & more lighting --) pictures and mirrors --) nick nacks and animal stuff --) baskets & vases --) outdoor & plants & bathrooms. From there you pick up a flatbed cart if you need to get anything in the warehouse. After going through the warehouse you find the seasonal stuff and the beloved As Is room. Check out is next and there are self-serve lanes as well as, standard.
So that's the store but I'd like to add info about the area.
Ikea is part of a new multi-use development called Atlantic Station and is off of the 75/85 connector at 17th street downtown. It has condo/loft/apartments buildings, a "strolling mall" with all the stores having sidewalk entrances. There's a Dillard's and all the standard Bath & Body Works etc. There's a multiplex movie theatre and a number of upscale/trendy restaurants and bars. see http://www.atlanticstation.com/ if you'd like more info.
