In 1979-1980, we built our first horse barn out of freshly cut cypress lumber. Unfortunately, we let a know-it-all convince us that cypress logs would last as the posts for our two story barn. They didn't. So the old barn was becoming unstable and dangerous and we knew we had to tear down at least part of it.
Here is what the barn looked like before we started:
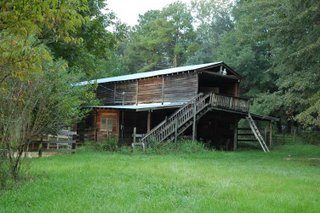
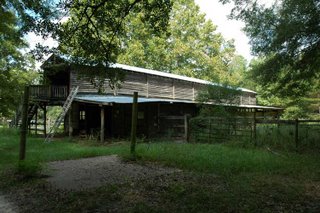
You can see how the upstairs front "porch" is sagging. What you cannot see is how rotten some of the posts are!
Here are the sides of the barn showing the beautifully weathered cypress siding. We salvaged almost all the cypress and will sell it for the first reasonable offer.
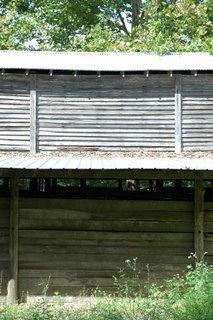
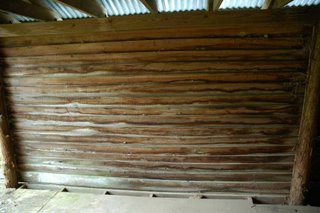
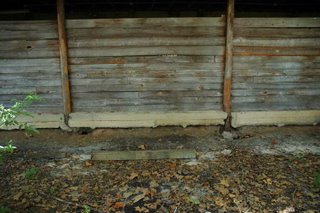



Here are the guys tearing down the upstairs.
We tore down the entire loft and eight of the fourteen stalls, leaving me a six
stall barn - plenty for our remaining four hourses!
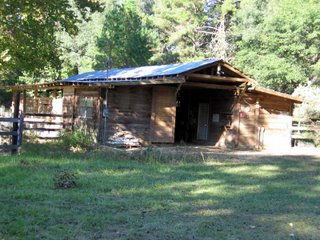
We still have some cleanup left to do, but the smaller barn should be easier to maintain. And if I need more space there is always the newer twenty stall barn down the hill.

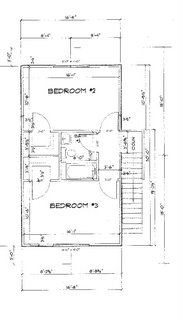

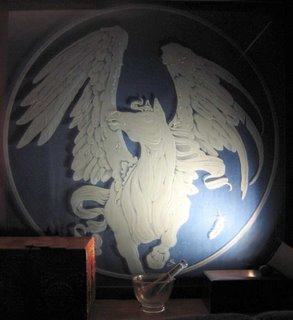
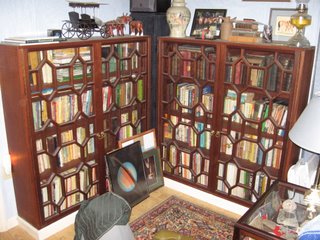 These are book cases made from a set that came out of the Governor's office when the Old Florida Capitol Building was restored to the 1905 version. We want to use them to make a faux fireplace wall with a stained glass "fireplace" that was made by Bischoff Studios, possibly by George Greene.
These are book cases made from a set that came out of the Governor's office when the Old Florida Capitol Building was restored to the 1905 version. We want to use them to make a faux fireplace wall with a stained glass "fireplace" that was made by Bischoff Studios, possibly by George Greene.
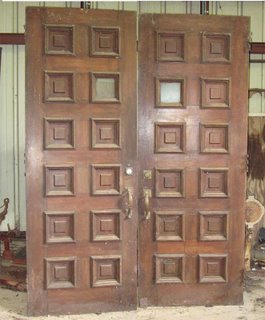









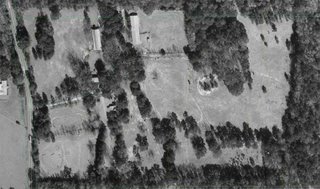 Here is an older aerial view of the upper 30 acres of the farm. The curving line on the left side is the county road along our frontage. The two large buildings at the top are our barns. The planned house site is about a third of the way from the bottom straight south of the larger barn.
Here is an older aerial view of the upper 30 acres of the farm. The curving line on the left side is the county road along our frontage. The two large buildings at the top are our barns. The planned house site is about a third of the way from the bottom straight south of the larger barn.
