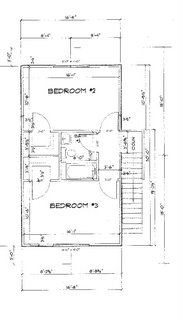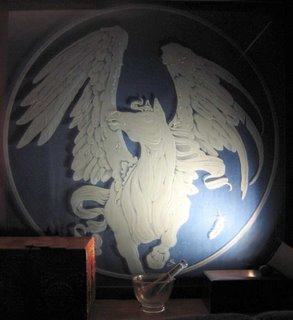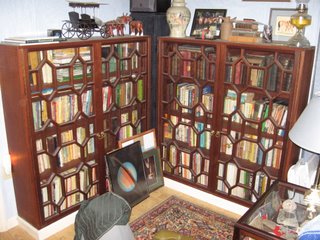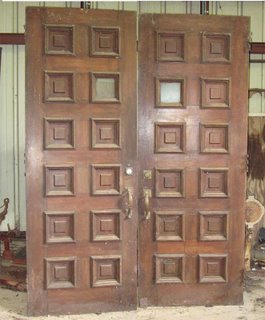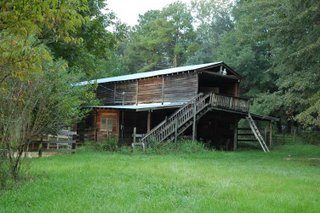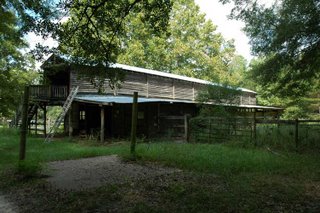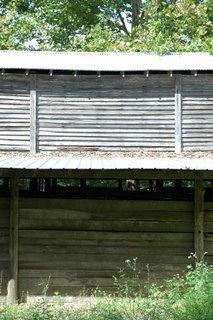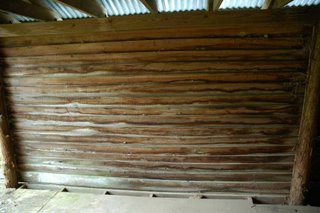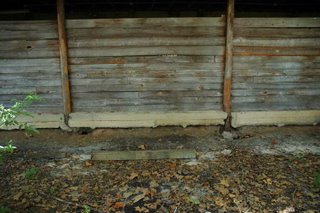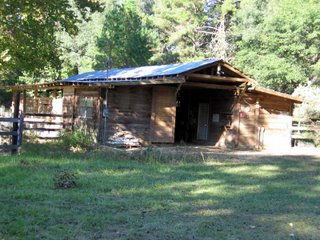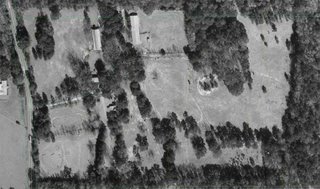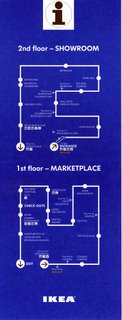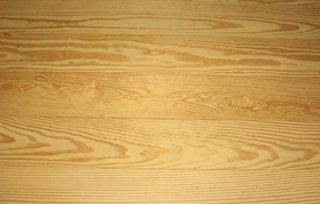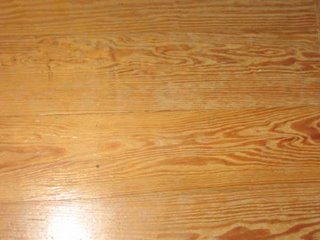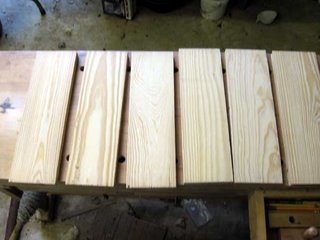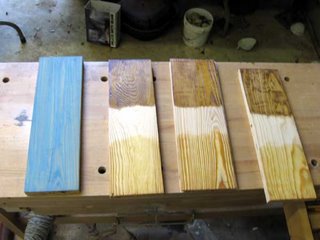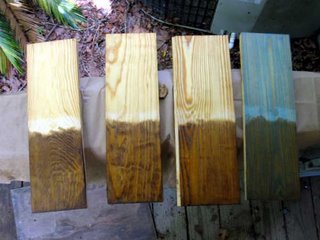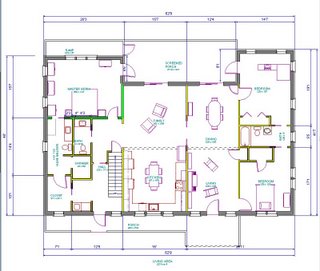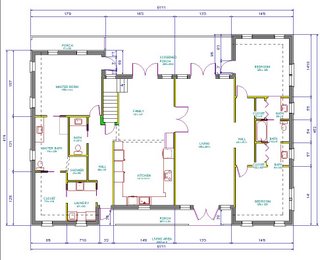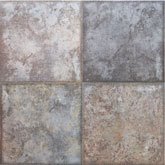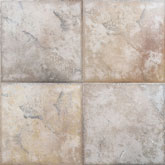Here is the layout with the fixtures we're thinking about marked.
The door to the left is the front door and will have a large glass area. the door at the top goes to the library. The double doors in the right are the big solid doors from the old House Chamber and lead to the Family Room.
 The blue rectangles are our Karastan rugs. The red asterisks (*) are currently speced as 3" cans with eyeball trim so they can be directed at art or other things. The large yellow asterisks (*) are five light chandeliers from Golden Lighting.
The blue rectangles are our Karastan rugs. The red asterisks (*) are currently speced as 3" cans with eyeball trim so they can be directed at art or other things. The large yellow asterisks (*) are five light chandeliers from Golden Lighting.The wall at the top will be a "gallery wall - the 3" cans should light any art arranged along that wall. The wall at the bottom left marked "False fireplace and shelves" is a Craftsman style ararngement with our stained glass fireplace and glass fronted boopkshelves from the Governor's office. In front of that will be the main seating area in the living room and we want effective lighting for that area.
At the bottom of the right wall will be the sideboard probably with some other furniture on each side and art above. In that corner will be our large corner display cabinet with leaded glass. So the eyeball cans are meant to light that area.
There will be some other lighting in this room from table and floor lamps.
Here is a picture of the chandelier style we're using for both locations in the room:



