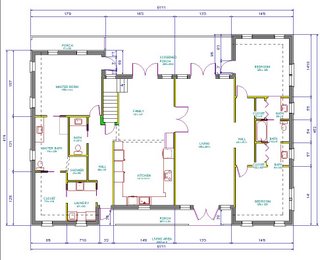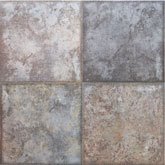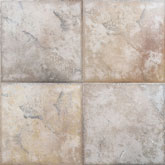So now I have to decide on house plans - I have two current designs that I like a lot. The first is right at 2250 sq.ft. but I do not like where the stairs are. The stairs do not go to a living area, they go to what we will use as conditioned attic storage. So I do not like that this plan has the stairs in what should be our best view of the farm:

The second plan is a little larger than we need, and needs some tweaking, but I like it better. Ignore the furniture layouts - that is just to test how our furniture fits.

Both plans need a coat closet for the "formal" entrance - the entrance from the wider porch at the bottom middle. The entrance to the left at the bottom will be our "mud entrance" where we will come in & out the most. There will be ramps at all entrances, including the one at the top leading from the screened porch down.
And since these are preliminary, siz and placement of exterior doors and windows is pretty arbitrary.
Oh - materials - outside: brick siding (Cherokee Brick Co. Mosstown) and metal roof (Union Corrugating Royal Blue).


Inside the floors will be tile and Southern Yellow pine. The tile will be Daltile French Quarter, Cobblestone in the mud entrance, family room and kitchen and Bourbon Street in the Master Bath suite and laundry room. I have some white slate texture tile I will probably mix with a neutral blue gray tile for the other bathroom.
French Quarter Cobblestone:

French Quarter Bourbon Street:

The pine floors will be in the bedrooms and formal living and dining rooms. I am not sure if I will have the floors done in polyurethane clear coat, poly with stain, or tung oil, either dark or regular. I need to get some stains to test and some tung oil to try out. Here you can look at the pine floors in this house. They were finished with clear poly but I think that would be too light for the effect I want in the new house.
The ICF contractor does his own CAD work and will work with me to refine the plans. So now to get other people's opinions! What do you think?
No comments:
Post a Comment