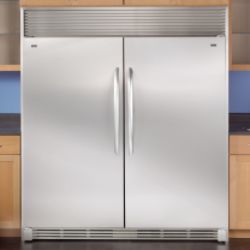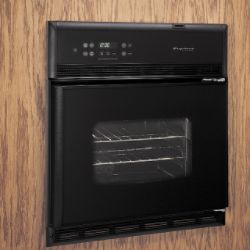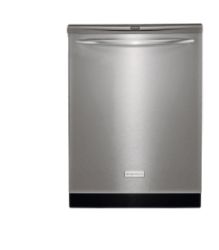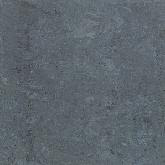Since we could not get away for Turkey Day, we spent the weekend puttering around the house, putting face plates on the electrical outlets and switches, and generally enjoying the house and the great weather. Until Sunday, that is.
I was moving slow and posting forum messages about how great the floor looked, so Ralph went over to the house first. He came back upset, "There is a leak and the bedroom floor is RUINED!"
I told him where to turn the water off to the house and ran over. Here's what I saw:

Left: The paper that had been protecting the new floor was wet and you could see that the floor was no longer flat.
Below: Water was flowing out of the exterior door to the bedroom!


Left: Here is the source of the problem - obviously there had been a leak at this location. The wood had buckled so much it had broken the baseboard.
Below: Mike, the contractor, checking out the source of the problem.


Below: Mike and Damon the Floor Guy checking out the damage. In these two photos you can see the extent of the damage to the floor. The entire room had been soaked with water.

The source of the problem. The trim carpenter forgot that this was a "wet" wall and used long nails to tack up the baseboard. He managed to catch the pipe twice. The one still in the joint was not really the big problem. The one that pulled out when the floor buckled was the serious problem since it let the water leak turn major.



And here was where we were by noon on Monday. Depressing, isn't it? For comparison, here is what the floor looked like before the weekend:











































