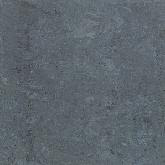 Here is the kitchen plan - some of the cabinets are a little off in their locations. This was done with the Ikea Kitchen Planner which is very buggy and not easy to use.
Here is the kitchen plan - some of the cabinets are a little off in their locations. This was done with the Ikea Kitchen Planner which is very buggy and not easy to use.This is the wall to the left as you are looking at the kitchen, then the sink wall at the end, followed by the cooking wall which will be to the right of the sink wall.









Tidaholm oak is the style Ikea cabinet door I'm using. I'll be using the dark metal pulls to the left rather than little handles. The blue tile will be my countertop.
Below is the French Quarter Cobblestone tile for the floor.
Here is the Ikea Domsjo farm sink and the Premier Sonoma faucet for the kitchen.
No comments:
Post a Comment