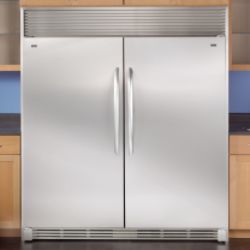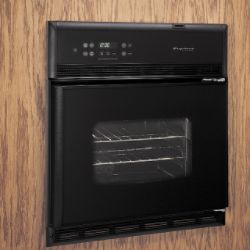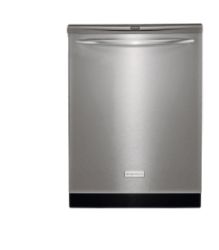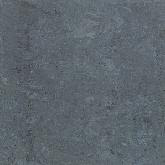Monday, April 30, 2007
Photos of the house build
Since I am in the mode of taking lots of photos, but not in writing about them, here is a link to the house build photo pages at my web site. There are tons of photos there which will be updated at irregular intervals.
Saturday, April 21, 2007
Appliances picked - almost
Today we went in to check out a sale at Sears and ended up buying most of our appliances.
The winners are:
Kenmore Elite All Refrigerator and All Freezer pair. They are the same as the Frigidaire Twins, just rebranded for Sears.


Frigidaire 27 in. Electric Single Self-Clean Convection Wall Oven. This model has a side opening door which will make getting large trays out much easier.
A really cool Frigidaire stainless steel dishwasher:

I've also picked a couple of Ikea appliances. They are made by Whirlpool so they are not exotic European imports.
ELDIG cooktop:

LUFTIG telescoping hood:

The trick here is that the appliances from Sears were 20% off, then it turned out that there are additional rebates from Frigidaire! And the appliances from Ikea get me into their discount of 10% off the kitchen cabinets I was going to buy from them anyway. And every one is about what I wanted for my appliances anyway, so I am very happy getting the discounts.
The winners are:
Kenmore Elite All Refrigerator and All Freezer pair. They are the same as the Frigidaire Twins, just rebranded for Sears.


Frigidaire 27 in. Electric Single Self-Clean Convection Wall Oven. This model has a side opening door which will make getting large trays out much easier.
A really cool Frigidaire stainless steel dishwasher:

I've also picked a couple of Ikea appliances. They are made by Whirlpool so they are not exotic European imports.
ELDIG cooktop:

LUFTIG telescoping hood:

The trick here is that the appliances from Sears were 20% off, then it turned out that there are additional rebates from Frigidaire! And the appliances from Ikea get me into their discount of 10% off the kitchen cabinets I was going to buy from them anyway. And every one is about what I wanted for my appliances anyway, so I am very happy getting the discounts.
Sunday, April 08, 2007
Revised Kitchen plan
 I've revised the plan for the "Prep" wall in the kitchen. Mostly I changed the upper cabinets and the drawers in the cabinet that will hold all the flatware.
I've revised the plan for the "Prep" wall in the kitchen. Mostly I changed the upper cabinets and the drawers in the cabinet that will hold all the flatware.I've started a new kitchen blog over on the IkeaFans Forum since my kitchen is all Ikea cabinets and the people over there will be interested in the modifications I
will be doing. So I will be linking to images here and writing descriptions there.
Tuesday, April 03, 2007
Excavation and forms!
 Here is the kitchen plan - some of the cabinets are a little off in their locations. This was done with the Ikea Kitchen Planner which is very buggy and not easy to use.
Here is the kitchen plan - some of the cabinets are a little off in their locations. This was done with the Ikea Kitchen Planner which is very buggy and not easy to use.This is the wall to the left as you are looking at the kitchen, then the sink wall at the end, followed by the cooking wall which will be to the right of the sink wall.









Tidaholm oak is the style Ikea cabinet door I'm using. I'll be using the dark metal pulls to the left rather than little handles. The blue tile will be my countertop.
Below is the French Quarter Cobblestone tile for the floor.
Here is the Ikea Domsjo farm sink and the Premier Sonoma faucet for the kitchen.
Monday, April 02, 2007
House plans
Here are the final versions of the house plans - before changes:


Changes are:


Changes are:
- Add framed 3'0"W x 6'8"T doorway into kitchen at foot of stairs as close to exterior wall as possible (This is actually so I can put a built in cabinet to use the dead space in the corner that will face the hall and have a pass through to kitchen from the hall)
- Take out framed pantry under stairs (I have plans for a pantry cabinet to put instead of a closet style pantry)
- Add pocket door under stairs to close off back half of hallway
- Change windows in both upstairs bedrooms from a single 6'0"W x 4'0" T slider to double hung windows the center 3'0"W x 5'0"T and windows on each side that are 2'6"W x 5'0"T
- Change peaked porch roof with vaulted ceiling on side porch to flat roof with deck above
- Change center window in bedroom over porch to a 3'0"W x 6'8" French door (to match style of porch doors?) for access to deck
- Change pocket door in half bath to owner supplied door (DH has a neat idea that I will explain later)
- Switch washer and dryer positions so washer is on left as you look at fronts
- Frame under center window in master bedroom for possible future door (With an ICF house this makes sense in case we ever want a deck off the master bedroom.)
Subscribe to:
Posts (Atom)







